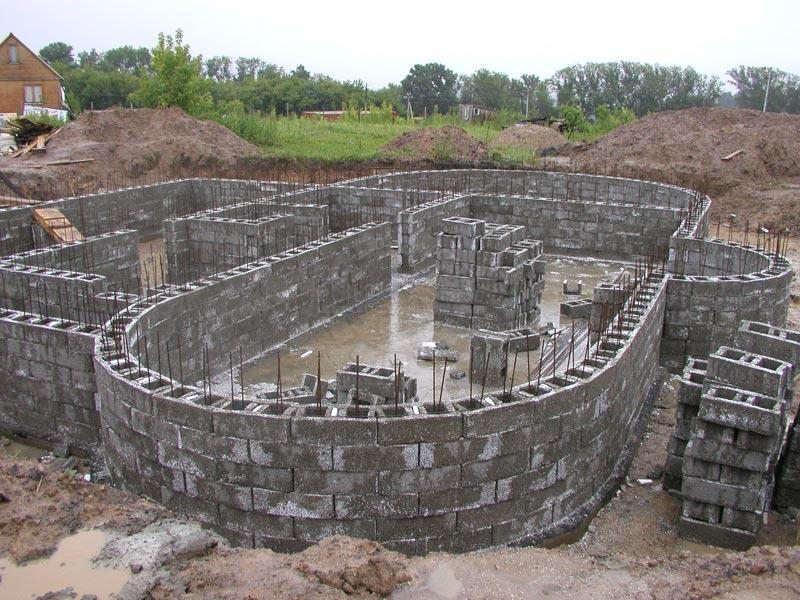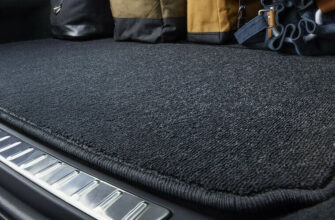Building a house starts with the construction of a solid foundation, that is, the foundation. Most often performed in the form of a horizontal base, in which the wall is built. Technical parameters and dimensions are always defined precisely in the project, and the thickness and depth of the tab are selected individually for each house.
Fundam of hollow blocks
One method of construction of the foundation is hollow bricks. They are empty inside, and their walls act as formwork. Constructed via their C 20, 25 and 30 centimeter foundations. For this purpose, suitable only blocks from natural crumbs. they, as in the case of a monolithic foundation, poured concrete.
Fundam of bricks or foundation blocks
The quickest way to the foundation wall construction is its erection of a brick or concrete block. Brick layers stacked alternately – long side along the wall. For good mating, the shift of the individual layers must be at least ? brick length. This foundation is constructed with an incomplete seam, horizontal should have a thickness of about 12 mm, and vertical 10 mm.
If you want to speed up the process of making the foundation, you can buy foundation blocks Company Stromateis. They are much bigger than bricks., their dimensions are 14x25x38 mm. Masonry with their use also produced as in the case with the bricks – horizontal joints should be from 10 to 15 mm, and the vertical from 10 to 20 mm.
solid foundation
The most popular method is the production of a monolithic foundation. He is laying in a trench shuttering, which is placed between the valve, and then poured concrete. Construction foundation begins with the execution of the trench in the ground, always deeper soil freezing zone.
Formwork is installed in the trenches, which would represent a form for the foundation. It consists of a horizontal, thick planks stacked closely 2,5 cm, which is placed between the uprights driven into the ground section 5×7 cm, or – if the foundation deeper than 1 meter – 10×10 cm. Decking further strengthened remote straps, so that the entire length of the wall thickness of the foundation will be the same.
The formwork should be stable, so it is reinforced with supports. The formwork is placed smooth or ribbed rebar, disposed vertically and horizontally at a distance – no more 50 cm in the case of horizontal rods and 75 cm for the vertical rods.
Welcomes the use of valves having a little rust patina, as it improves adhesion to concrete. However, if the rust flakes, it should be removed with wire brush.
Reinforcement can be used as a smooth or ribbed rebar. Prepared in this way valves poured concrete class not less B15. The mixture can be manufactured directly at the construction site or in a specialized company to order, which will accelerate and improve the construction of the foundation.












