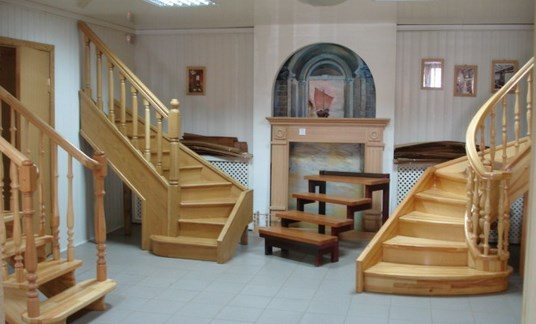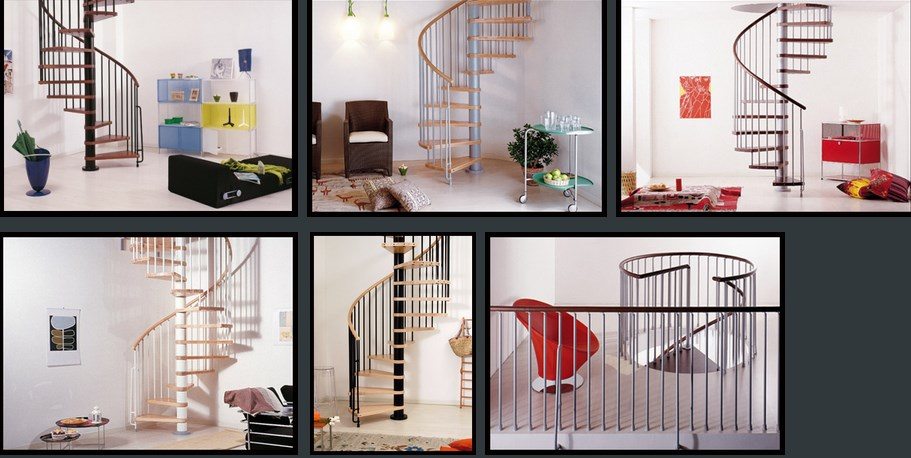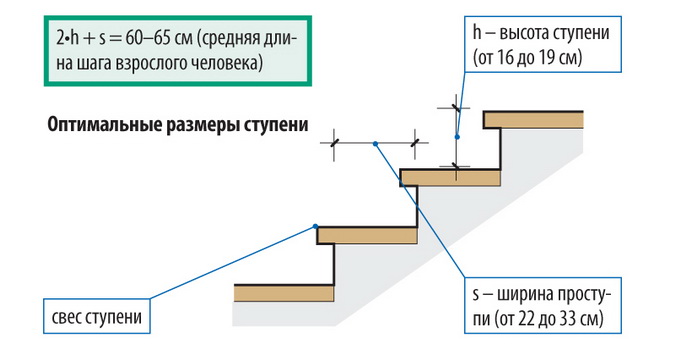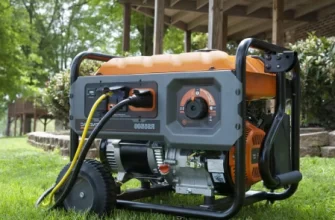Stairs – this place, where it's easy to get into an accident. To keep them relatively comfortable and safe, their dimensions and slope must comply with the standards, specified in the law “About building codes”. therefore, it is best to entrust the calculations to specialists. You can order the calculation and production of an oak staircase on the page https://panmayster.ua/ru/ from the manufacturer of wooden stairs Pan Master.
The basics
Stairs, wherever she leads, must have one schema: 2H + G = from 60 to 65 cm, where H – step height, a G – its depth. It means, that the sum of double the height and depth of the step should be from 60 to 65 cm. This is the average stride length of an adult., therefore, steps of this size should provide a comfortable movement.
In single-family houses, the width of the stairs must be at least 80 cm (measured between handrails or from handrail to wall), and the maximum height of the steps should not exceed 19 cm. Stairs to basements and unused attics may be slightly higher – 20 cm.
Internal staircase to the second floor

The least space in the building is occupied by a single-span staircase. The building law says, that there could be no more on the stairs 17 steps. This number of steps is enough to enter the second floor in most private houses.. Therefore, you can enter the height 17 x 19 cm = 323 cm, after all, as we already know, the height of the step for such buildings cannot exceed 19 cm. If we consider the thickness of the panel floor, then the height of the premises on the first floor can be 2,9 m.
The easiest way to enter the building plan – it's a lot of marching stairs. They can be broken in one pass., or even several times, thus changing the direction of the entrance depending on the needs and shape of the place, intended for their construction. Since these are single-span staircases, no need to build a ladder slab. The disadvantage of such a ladder – different shape of steps. They can be, eg, wedge-shaped. It's hard to climb a ladder like this, you need to constantly look at your step.
Spiral staircase – very modern solution. In single-family houses, circle diameter, which includes a staircase, cannot be less 210 cm. Depth of steps at a distance 40 cm from the inner railing should be at least 25 cm. So the wedges will be very narrow at the very railing and the descent along them will require great care..
Single-span and spiral staircases may seem like an attractive solution., but they are not very comfortable, especially for children, elderly and disabled. Even for young and healthy people, they can be burdensome., if you have to use them several times a day. Therefore, a ladder without a platform and with a maximum step height should be used in situations, when other stairs cannot be built due to lack of space.
Straight staircases should be built whenever possible., without unnecessarily complex geometry, with a platform and with an average height of steps. Overcoming such a ladder does not require much effort and special care when descending.. Recommended sizes of comfortable steps – 17 cm in height and 28 cm in depth.
Always remember to guard your stairs, which can be made in the form of a solid slab or balusters. In this case, the gaps between them should not exceed 10 see for child safety. The railing must be high 90 cm.
Staircase outside the house
Stairs outside the building are designed according to different rules. Moreover, the number of steps in one run should not exceed 10. If there are more, then they must be separated. The depth of the step should not be less 30 cm.
In buildings without a basement, the level of the first floor must be located at a height of at least 30 cm above ground. This is the minimum height of the base, protecting the facade. Thus, the entrance staircase will have at least 3 steps. This is also the minimum number of steps. (recommended by architects), which should be used outside the building. Such stairs are very comfortable and look elegant near the building..












